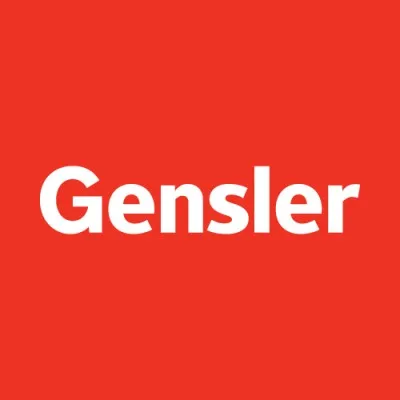Gensler is looking to solve the problem of developing design solutions and coordinating the design through the construction documentation and construction administration phases of interior projects.
Requirements
- Proficiency in modeling using 2D/3D software, such as CAD, Enscape, 3ds MAX, Sketch-up and/or Rhino utilizing V-Ray a plus
- Proficient in Adobe Creative Suite (Illustrator, Photoshop, InDesign)
- Proficient in Microsoft Office (Outlook, Teams, Word, Excel)
- Knowledge of relevant building codes and accessibility requirements
- LEED Accredited Professional or in process
- Enrolled in IDP Program (NCARB or NCIDQ) and in-process for state licensure
- Proficient in utilizing design tools such as CAD, Enscape, 3ds MAX, Sketch-up and/or Rhino
Responsibilities
- Participate in all project phases, including conceptual designs, presentations, schematic design, design development, construction documents, and construction administration
- Collaborate with design teams, clients, consultants, contractors, fabricators, regulatory agencies, and other vendors to meet overall project objectives
- Produce graphic presentations, 3D renderings, and construction drawings
- Utilize hand rendering techniques to communicate design concepts
- Work in a synergistic manner with other design and professional staff
- Contribute to office activities, initiatives, and learning programs
- Translate sketches and documents into realized 2D/3D models and images
Other
- Bachelor’s degree in interior design or architecture
- 2-5 years of related project experience or internship experience at a commercial interior design or architecture firm
- Ability to work in person in the office 5 days a week
- Ability to keep up in a fast paced environment, work collaboratively and have the ability to take direction from senior designers / architects
- Clear verbal communication abilities and are detail oriented
