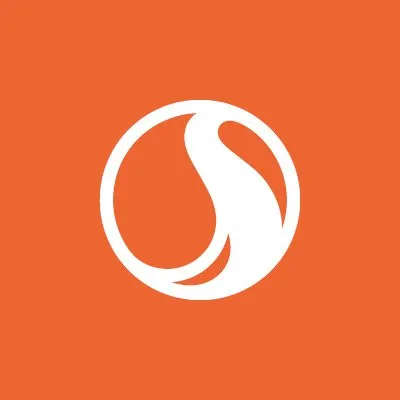Stantec Buildings is seeking to become the world’s leading integrated design practice by hiring an emerging professional to collaborate on high-profile, large-scale projects and contribute to sustainable design for the built environment.
Requirements
- Strong technical skills with high proficiency in Revit, SketchUp, Adobe Creative Suite, visualization and graphics software.
- Experience with physical model building including Laser cutter & 3D Printer a plus.
- Understanding of building codes, construction systems, and the permitting process.
Responsibilities
- Engage in the design process developing ideas, creating renderings, building digital / physical models, & preparing design presentations.
- Develop design documentation including plans, sections, elevations, & details, evaluate material options, and coordinate with consultant team.
- Participate in construction site visits and assist with field reports, RFIs & submittal review.
- Able to work with some supervision while maintaining communication with team members.
Other
- Minimum 1 year of professional experience preferred.
- Bachelor’s or master’s degree in interiors required.
- Great team player with excellent communication skills and ability to handle multiple tasks.
- Letter of interest, Resume, and Portfolio sample required for submission.
