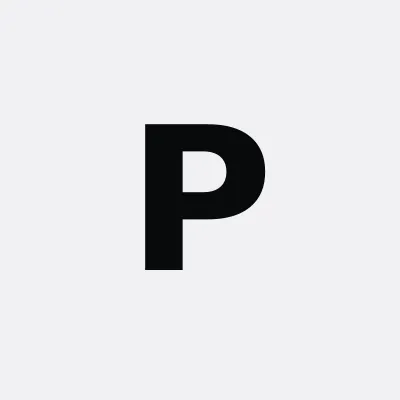Patterson needs an Office Designer to create and plan designs for dental, medical, and veterinary offices and laboratories using Autodesk Revit, to meet customer needs and drive business success.
Requirements
- Knowledge of healthcare facility design(dental, medical, veterinary) a plus
- 3-5 years experience using Autodesk Revit and Showcase software desired
- 1-3 years experience in general space planning in healthcare design(in particular dental, medical, vet)
- Working knowledge of basic construction documents/sheet sets
- Working knowledge of MS Sharepoint
Responsibilities
- Utilizes Autodesk Revit and Showcase to provide 3D Renderings and walkthroughs of potential dental, medical, veterinary office layouts to internal and external customers
- Completes Mechanical Construction drawings for Patterson Equipment for Architect’s review and inclusion in permit sets.
- Provide design layouts for up to 5+ projects a week
- Complete multiple revision for projects via feedback from internal/external customer and architect
- Incorporates the needs of the client into design recommendations.
- Collaborates with fellow designers on design and software issues
- Performs other duties as assigned or requested
Other
- Two/Four year degree Architecture, Interior Design, Drafting, or other related field is preferred
- Strong oral and written communication skills.
- Strong customer service skills and decision-making abilities.
- Ability to navigate multiple design problems at one time.
- Effectively communicates the progress of a project to appropriate personnel
