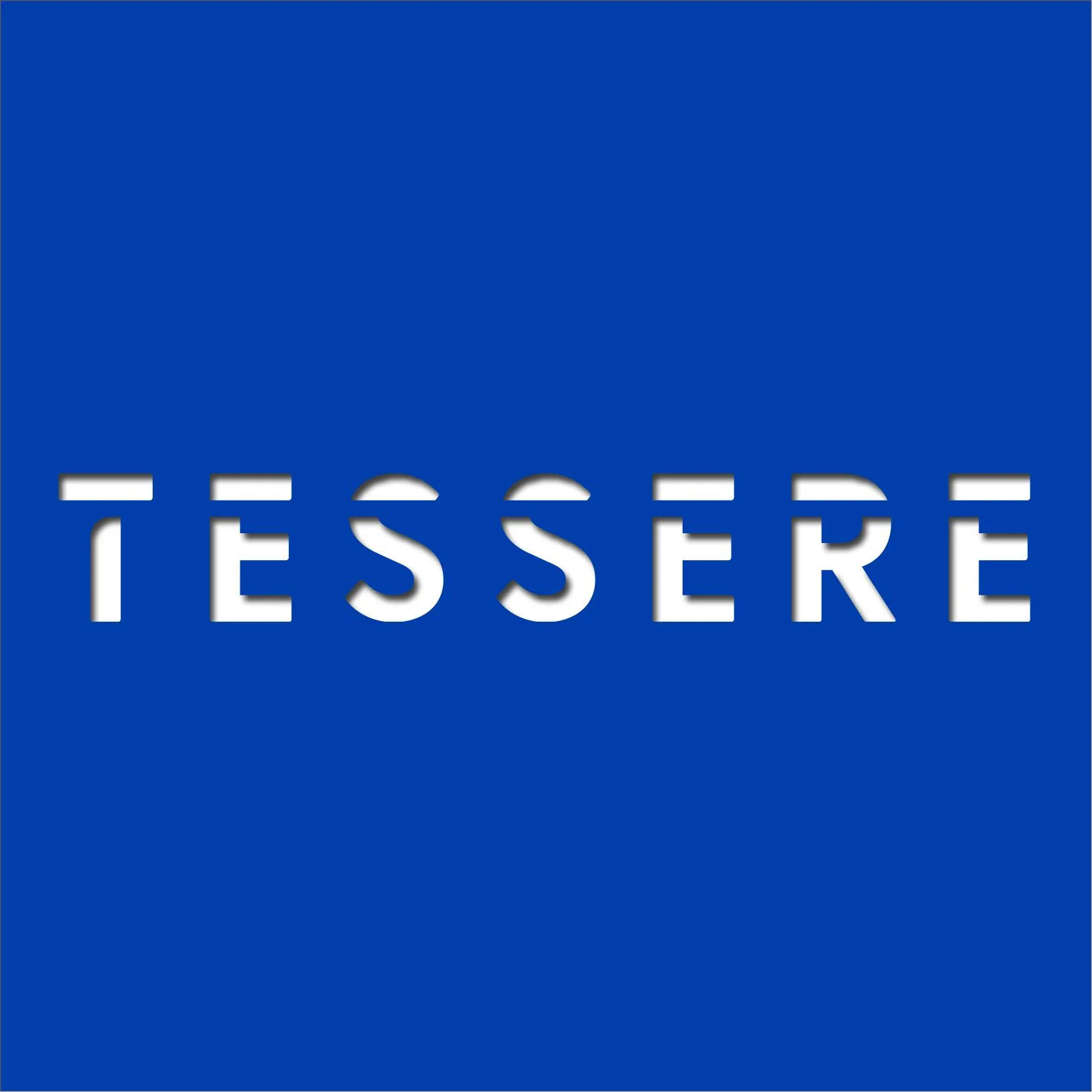TESSERE is looking to solve the problem of assisting with daily architectural activities within a division under the supervision of a registered architect
Requirements
- Awareness and understanding of potential environmental hazards with regard to the site
- Mathematical and engineering formulas used to determine space dimensions and to prepare quantity calculations for selected materials
- Architectural lettering by hand
- Rough rendering and quick sketch by hand
- Ability to visually survey, measure and assess a project site, site elements, and a project while under construction
- Revit proficiency and familiarity with other AutoDesk tools
Responsibilities
- Assist in production of elementary design schedules and schematics
- Research, analyze, and prepare assigned sheets for the construction drawing set
- Develop Revit proficiency and familiarity with other AutoDesk tools
- Perform various services associated with the construction phase, including field visits, answering RFIs, reviewing shop drawings
- Prepare record drawings as directed
- Checks own work for completion and accuracy before submitting it to the project team
- Participate in team meetings and coordinating efforts with other team members
Other
- Currently in the process of completing an architectural degree from an NAAB accredited university
- Previous internship in the architecture industry is preferred, but not required
- Ability to communicate clearly and effectively, both orally and in writing
- Ability to traverse uneven terrain, climb steps or ladders, and tolerate airborne environmental nuisances associated with construction sites
- Ability to attend training and development opportunities made available
